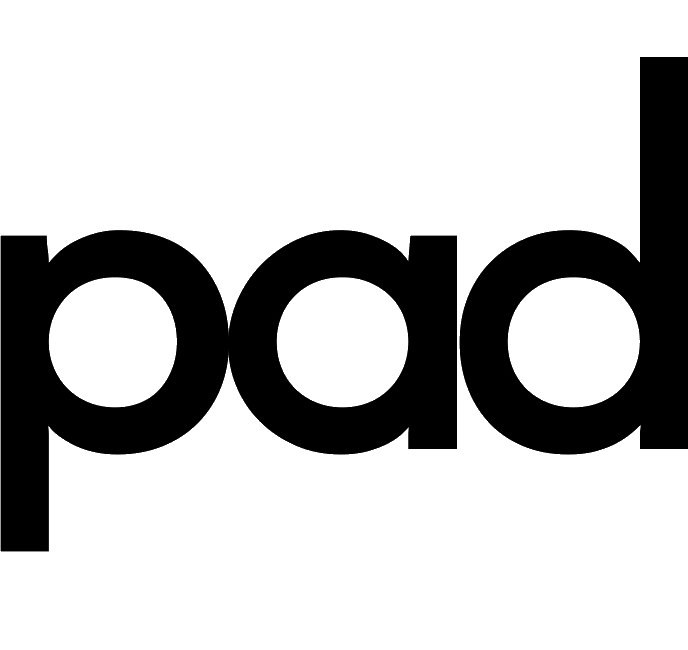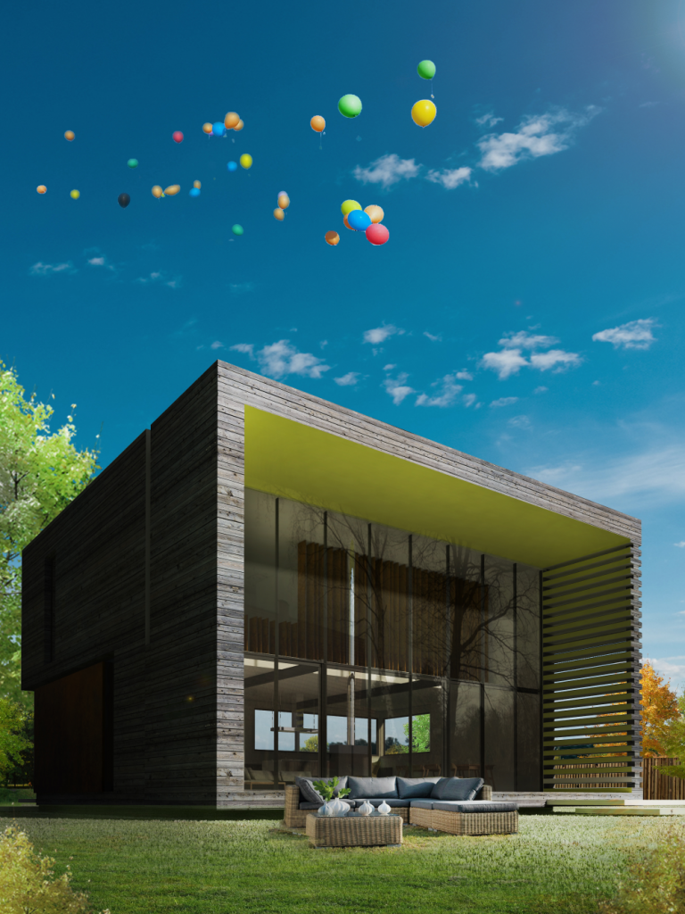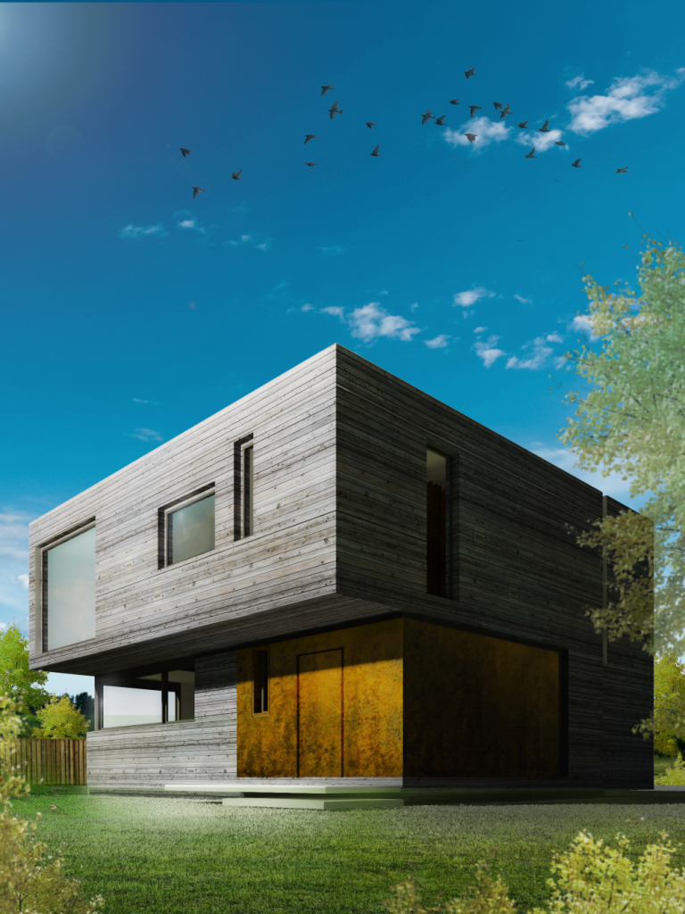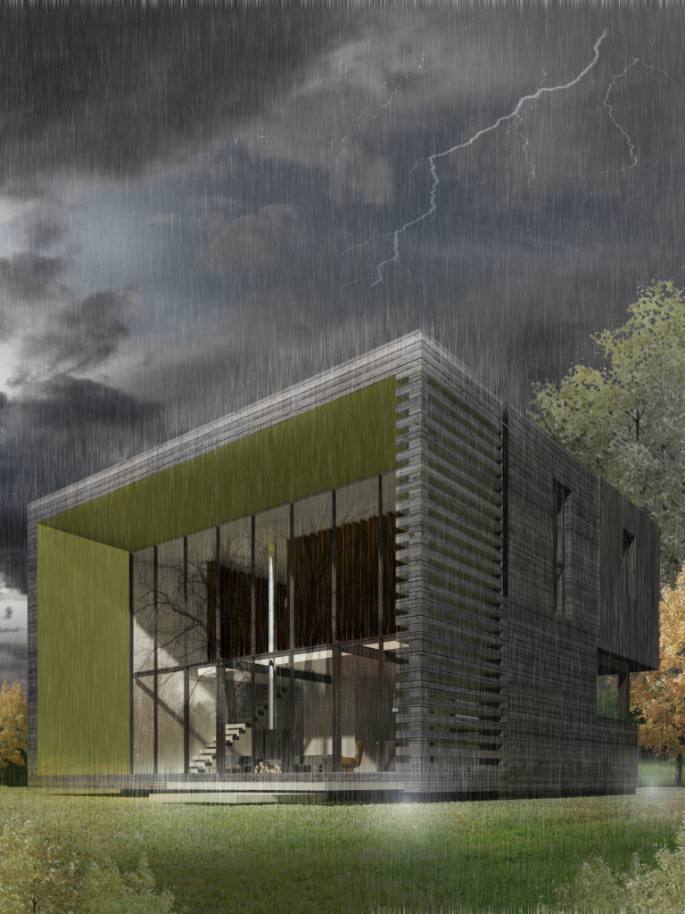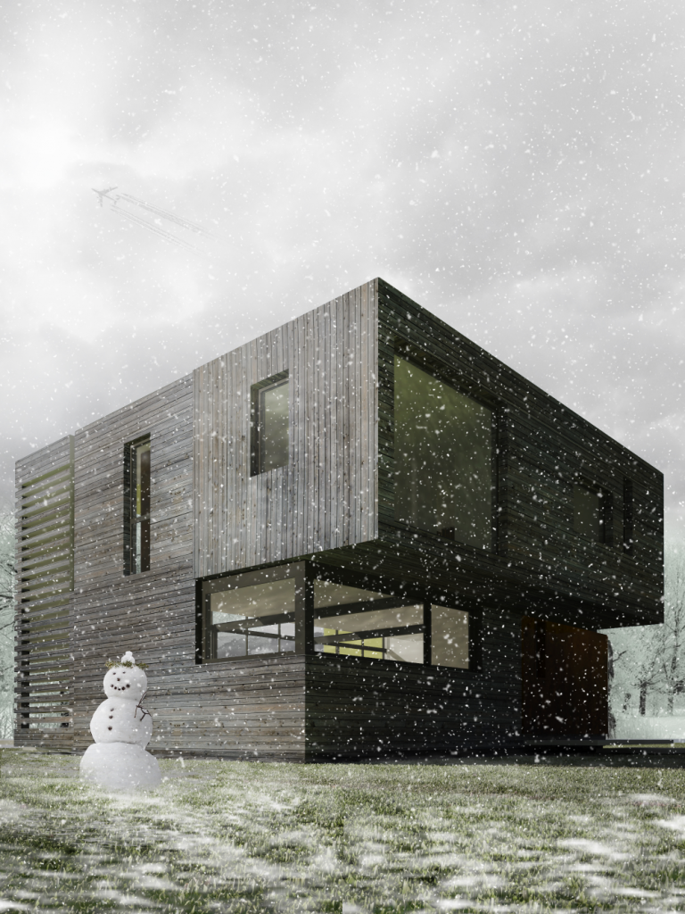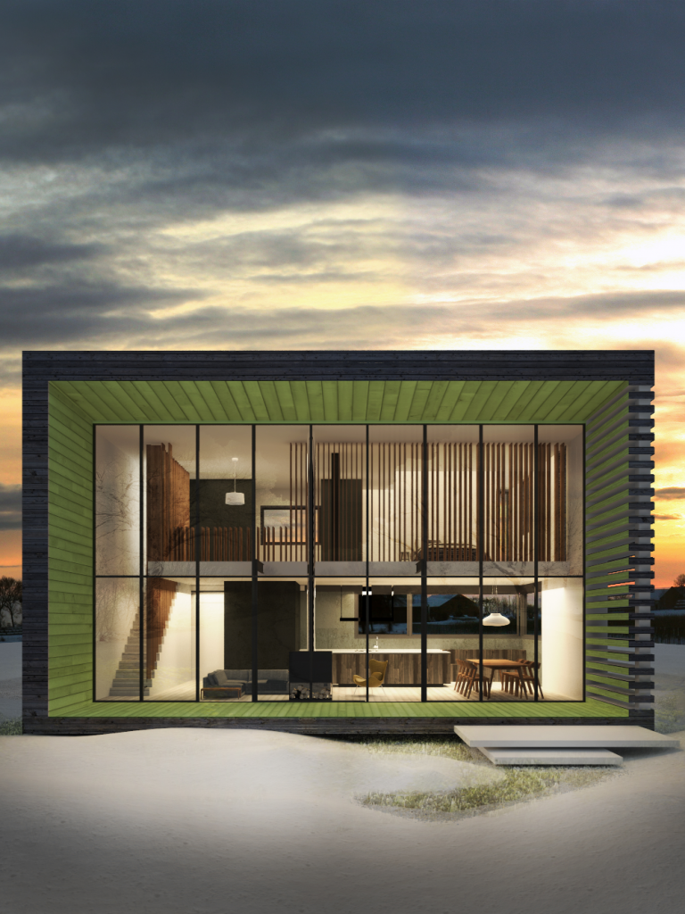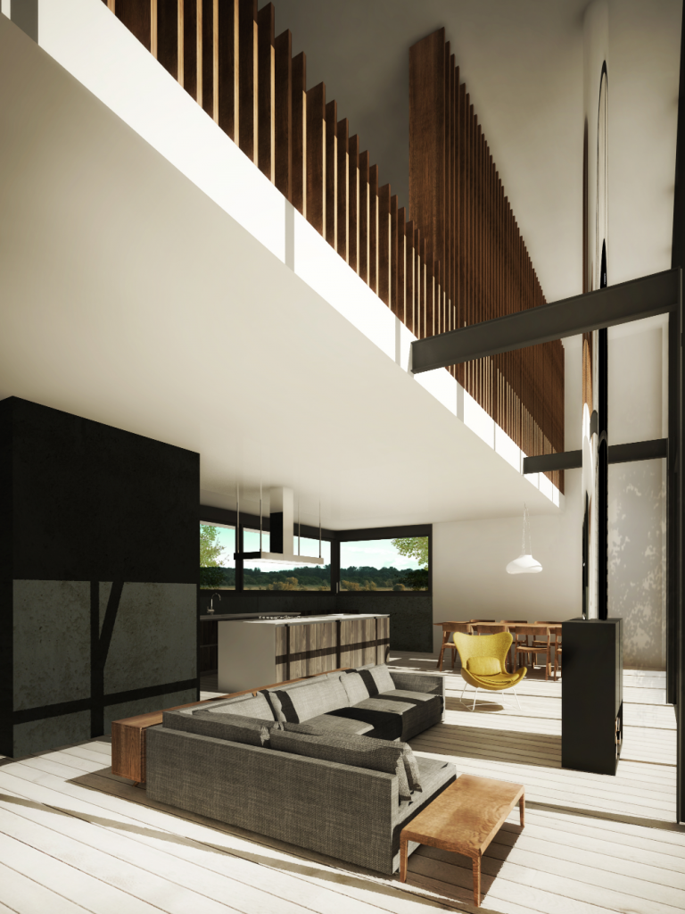Floating Cube
Floating Cube – Located north of Berlin close to Wandlitz the landscape is characterised by lakes, fields and forests. These surroundings are the inspiration for the innovative design.
The single family house is a detached building which combines modern architecture with all aspects of energy saving, healthy living and sustainable construction.
The envelope is imposed by a radical yet limited palette of materials. Wood, glass and weathering steel interact with their physical presence – by interrupting, cutting out and folding – creating an interlocked abstract and formal composition.
Situated between tall trees, the house is well organised within a logic of an east west orientation. From the street the eastern façade welcomes with a cantilever floor sheltering the elevated entrance area with its accentuated weathered steel façade. To the west the building opens completely towards the large garden with a panoramic view overlooking the adjacent cornfields. A raised double-height framed terrace links the interior with the outer greenery forming a central element of the design. As a result, the north and south facades are closed reacting with carefully studied openings.
The interior is a loft styled fluid space interacting between the two floors. The double height in the west towards the terrace is created by shifting the whole first floor forming the outer cantilever in the east. The ground floor is maximized in openness and dominated by its physical interaction with the outer space. A well-studied sequence of a functional composition with fully height moving elements allows the first floor to perform symbiotically. On the one hand it is a completely open system of connected spaces interacting even with the ground floor, on the other hand it is a composition of independent functional spaces.
Eco-friendly materials such as wood paving and innovative wall heating systems as well as large glass surfaces for natural light create a comfortable and healthy living environment to the best of today’s standards.
Sustainability and an innovative green approach were two of the main design development aspects. The building is made of a sustainable timber frame construction (apart from the concrete foundations) with steel reinforcements to reduce construction thickness. Walls, ceiling and roof, as well as nearly all floors, are made of wood, a recyclable material and sustainable throughout its entire lifecycle. Water heating is provided by renewable energy sources installed on the roof producing nearly 100% of demand. The ecological thermal insulation used in combination with the main wood structure is highly efficient and sustainable. The building’s overall performance is state of the art.
Info
Specifications
Category – Residencial
Place – Berlino – [Germany]
Year – 2016
Commissioned – Private
Site area – 856 mq
Project area – 182 mq
Cost – Confidential
Team
Coordinator: Felix Kai Dorl
Architects: Paolo Greco, Davide Giambelli
Collaborators: –
Consultants
Structure: STR: ILH- Ingenieurbüro für Baustatik
Installations: –
Acoustics: –
VVF: –
Business
General: Schuchardt Zimmerei & Holzrahmenbau GmbH
Status
Built
Start: march 2017
End: 2018
