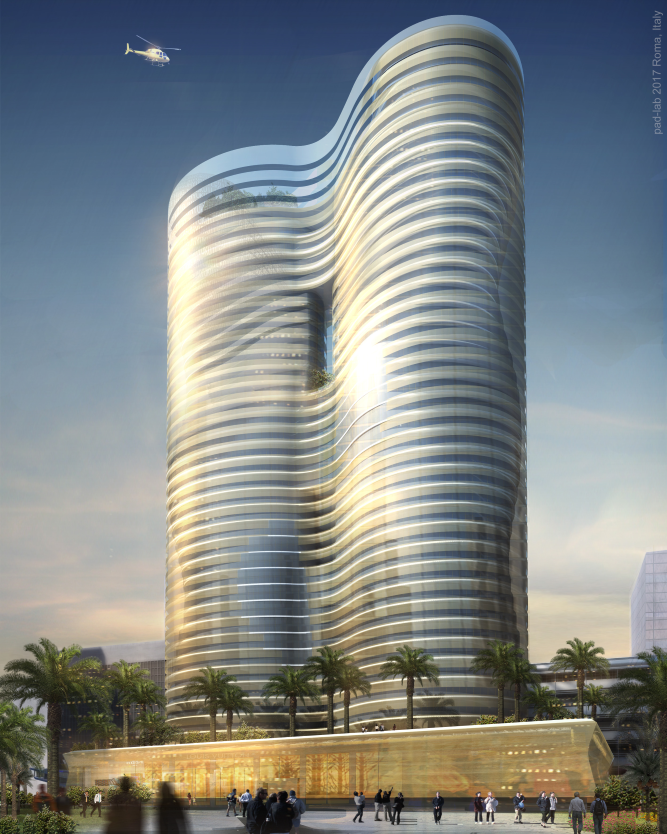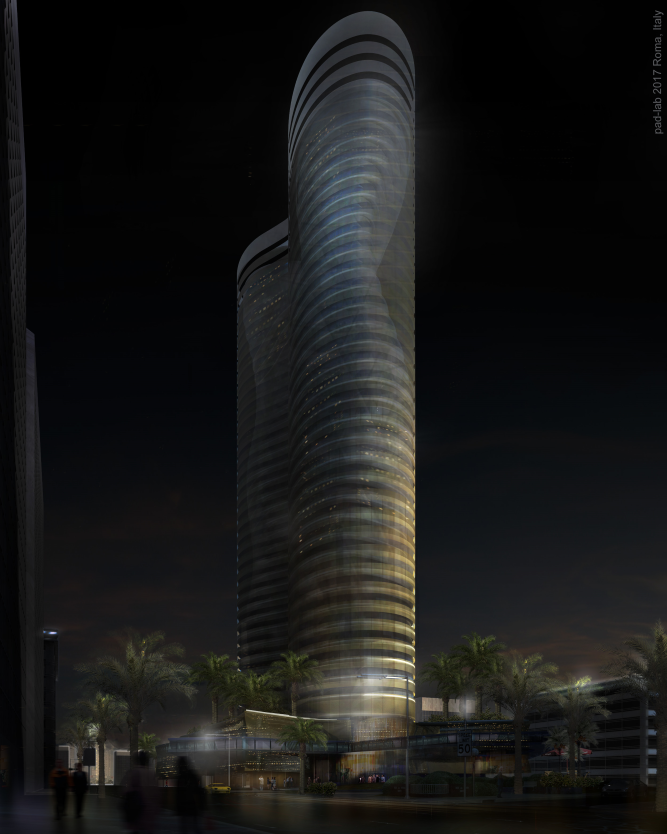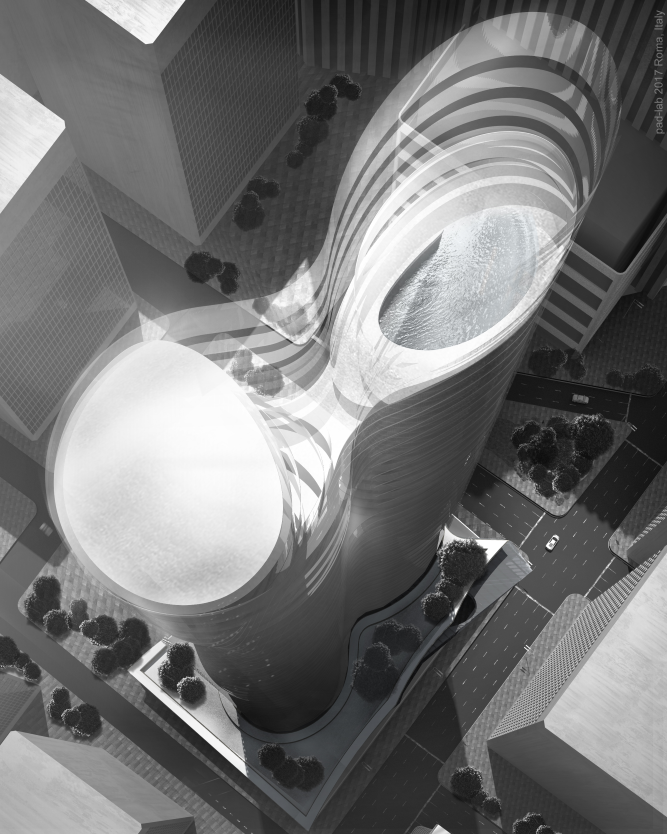Torre Mitosi
SAAS Residential Complex MITOSI Tower (G+34)
The plot area, identified as plot n. BT-A-007, stands in the N-E corner of DPS, in proximity of Maisan Towers, along Umm Suqeim Street in Dubai. The aim is to build a State of Art residential complex and the dynamic yet logical structure emerges to establish a unique presence in the shape of a tower. The singular expression, formed by the design to ascertain distinct residential typologies, seamlessly fuses structure and space. A large lobby, containing varied amenities including a café, lounge, restaurant, retails, provides the base for town homes and amenity levels that give way to dynamic duplexes, full floor homes, flats. Allusion to Dubiotech themes, such as molecules, advanced technologies, DNA spiral, serves to connect architecture and concept within the overall context of DPS. And like a living entity, the proposed building is breathing, expanding, splitting, showing its character and personality, A mitotically active building that on one side represents, with its sinuosity and delicate and graceful form, the expansion of DPS at breath, on the other side offers to its inhabitant the comfort of a home, intended as optimization of both interior and exterior spatial experiences.
The MITOSIS TOWER residences are configured to maximize lifestyle enhancement capturing views of sea and sky and landmarks. Critical to our strategy has been the focus on self sustainability and an embrace of natural climatic resources. Photo-Catalytic Self-Cleaning Concrete, use of appropriate materials & resources (regional materials, rapidly renewable materials, recycling system) minimize the embodied energy of the building products installed, through a careful selection.
Sustainability is imbued throughout the life cycle of the project, where intelligent planning and design provide innovative opportunities for energy and resource conservation and other healthy building initiative. Particular attention has been given to day lighting, with the aim to maximize visual comfort, productivity and to reduce energy use, either through reducing the use of electric lighting, or from passive solar heating or cooling. The enhanced use of the day lighting has been one of the key factors considered in the definition of the shape of the building, together with the aim to give to the building its own personality, a character that mirrors the themes of the area, being at the same time innovative, progressive, sustainable, granting the highest possible level of comfort and fitness to the use for which the building is assigned.
Info
Specifics
Category – Residential
Place – Dubai
Year – 2017
Commissined – RICHREIT Real Estate
Site Area – mq
Project Area – 80.000 mq
Cost – 280 Ml
Team
Coordinator: SIGMA Consultancy
Architects: Alessandro Miele, Felix Kai Dorl, Paolo Greco, Davide Giambelli
Collaborators:
Consultant
Structure:
Installations:
Acoustic:
VVF:
Business
General:
Status
Start:
End:



